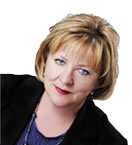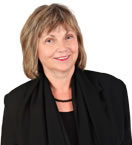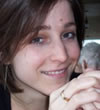The consortium of Yallowega Bélanger Salach Architecture and Moriyama Teshima Architects designed the future four-storey multidisciplinary francophone arts centre, whose 40,000 square feet will house a concert hall, a multifunction studio, a contemporary art gallery, a bistro with a seasonal sidewalk terrace, a gift and book shop, an early childhood arts centre with a playground, and office space. “We are proud of the result and the challenge of optimizing spaces in more than one way without losing anything in the process. It is a great honour to design this inviting, shared space for the entire community, a space that blends seamlessly into the urban dynamic of the downtown area,” added Jason Philippe, a native from Sturgeon Falls and the senior architect at Moriyama Teshima Architects.
The $30 million project is supported by funding providers such as Canadian Heritage, FedNor, the Northern Ontario Heritage Fund Corporation, the Ministry of Tourism, Culture and Sport of Ontario, and the City of Greater Sudbury.
Place des Arts du Grand Sudbury which will be home to eight French-language cultural organizations at the corner of Elgin and Larch north of Medina Lane in Sudbury, has bold, dynamic lines in a design that is both modern and airy, with reflections of Northern Ontario’s past and industrial present.
“This is a flagship building with a long story to tell,” said Stéphane Gauthier, President of Place des Arts du Grand Sudbury. “It was inspired by the driving force of the Nouvel-Ontario cultural movement and carried along by a whole generation’s will to make it happen. Nouvel-Ontario was the birthplace of French Ontario’s oldest cultural centre, first creation theatre, first publishing house, first provincial music festival and first art gallery. So we had to imagine an edifice emerging from the landscape as if certain shapes had always been there, naturally, forming part of the urban panorama. It is a memorial, a shared space, contemporary and open to great hopes for the future,” explained Mr. Gauthier.
The outside of the building will be made of a rich material with colours typical of ore from Northern Ontario: corten steel. When exposed to the elements, it oxidizes naturally and stabilizes to form a patina that ranges from golden yellow to orangey brown. This unique patina protects the material and makes it durable and strong
“Corten was almost an unavoidable choice, inspired by the 300 years of existence and creation shared by the seven founding members of Place des Arts. It heralds a new building with unique architecture, but with an external façade that pays tribute to a celebrated past that will continue to support the vitality of the Franco-Ontarian community,” said Louis Bélanger, a Sudburian and senior architect at Yallowega Bélanger Salach Architecture.
The Place des Arts project will cost a total of $30 million to complete. Phase 2 of the construction work will begin in late spring, with the official opening expected during the 2020-2021 performance season.
Place des Arts will house the seven founding arts and culture organizations: the Carrefour francophone de Sudbury (1950), the Centre franco-ontarien de folklore (1960), Théâtre du Nouvel-Ontario (1971), Éditions Prise de parole (1973), Concerts La Nuit sur l’étang (1973), Galerie du Nouvel-Ontario (1995) and the Salon du livre du Grand Sudbury (2004).
Highlights
Place des Arts will provide Greater Sudbury with Northern Ontario’s first multidisciplinary arts and culture centre.
The building will have four storeys and 40,000 square feet of floor space.
A western façade with laser-frosted, low-solar-gain glass to keep the building’s energy costs down.
An early childhood arts centre accommodating 15 children per day, with an outside terrace and playground on the west side of the building, facing Elgin.
The bistro’s seasonal terrace extending out onto the Elgin Street sidewalk.
More than 10,000 square feet of office space for the founding organizations.
A creative space for kids.
A 120-seat, black-box style multifunction studio.
A concert hall with nearly 300 seats.
A contemporary art gallery and gift and book shop with windows overlooking Larch Street.
850 activities expected annually.
50,000 visitor admissions per year.













Comments are closed.