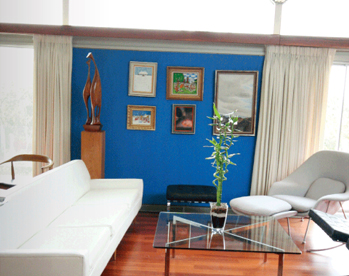The owners of this unique residence in the city’s South End had vision.
They selected a rocky, treeless site with a view of Ramsey Lake in 1958 several years before Paris St. extended to the Four Corners.
There were few neighbours when they moved in. Forty-five years later, they live in one of the city’s most desirable neighbourhoods.
The home’s clean, linear, contemporary style has matured with grace. The lot has been transformed into beautiful gardens where more than 50 types of day lilies bloom in the summer. The view of the lake is partially hidden most of the year by lush greenery that creates privacy in the middle of the city.
Sudbury architect John Stefura designed this 1,800 square-foot home for an active growing family. Designed with the future in mind, its form has followed function.
The four bedrooms on the lower level had demountable walls. When the children left the nest, the walls were moved to create a guest bedroom and two large working areas where the home’s owners, who are now retired, can enjoy their many interests and hobbies. These work spaces have floor-to-ceiling shelves overflowing with books on travel, history and art.
The front door of the home opens to a foyer which leads to the living room/dining area on the right and the family room on the left.
Vaulted ceilings provide natural light in the open concept living and dining room. The room overlooks gardens, and glass doors open to a deck. Its modern design is a showcase for organic materials: brick, wood panelling and glass. A single accent wall is painted cobalt blue. A few years ago, broadloom was replaced by warm Brazilian cherry hardwood floors.
The family room is a cozy space off the galley kitchen where the owners enjoy conversation and weekday meals as they look out onto a patio garden beautifully landscaped with a pond. This is the area of their home the couple enjoy the most because everything they need is close at hand.
The master bedroom and the bathroom are only steps away. A few years ago, the owners upgraded the master bathroom by installing a walk-in shower and a Jacuzzi tub. A skylight provides natural light. Marble walls and flooring bring a touch of luxury to this private space.
The home’s interior decor marries modernity with tradition. The simple but elegant furniture, such as the Danish teak dining room set, complements more traditional pieces such as the baby grand piano.
The owners display mementoes celebrating their shared cultural heritage and souvenirs of their extensive travels along side outstanding colourful works of contemporary art, many painted by their talented son. Everything seems to be in the right place to create a peaceful space.









