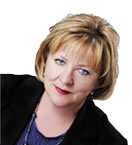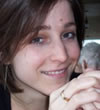Peter James O’Gorman is the man who designed some of Sudbury and northeastern Ontario’s early schools, churches and office buildings including the Mackey Block (1925) and Wembley Public School (1943). He was born in Renfrew County in 1882. and worked in the office Henry W. Angus in North Bay from 1910 until 1912. He then took a position with the Canadian Copper Co. in Cooper Cliff, perhaps as their staff architect, and with the British American Copper Co. in Sudbury. In 1914 he opened his own practice and during the next 30 years was one of only a few architects who dominated the Northern Ontario architectural scene receiving dozens of commissions for ecclesiastical, institutional and commercial works, many for the Diocese of Sault Ste. Marie and the Diocese of Timmins. After the Second World War, he opened branch offices in North Bay and Sault Ste. Marie and retired from active practice in May 1961. He died a year and half later on Nov. 11 1962
He was the architect on many of the city’s early buildings and churchs:
ST. JOSEPH’S ROMAN CATHOLIC CHURCH, later called Christ The King R.C. Church, Beech Street near Elgin Street, 1917* FRAWLEY BLOCK (Elm at Durham, currently covered by facade) WEMBLEY PUBLIC SCHOOL, Wembley Drive, 1943 * ST. DAVID’S ROMAN CATHOLIC SCHOOL, Jean Street, 1944 *
CENTRAL SEPARATE SCHOOL, MacKenzie Street at Davidson Street, 1914
MINING & TECHNICAL HIGH SCHOOL, MacKenzie Street at Baker Street, 1920
SUDBURY HIGH SCHOOL, Mackenzie Street at Davidson Street, 1931-32
REGENT THEATRE BLOCK, Elm Street East, c. 1925
SUDBURY MOTORS LTD., Elm Street West near Lorne Street, c. 1930 *
* Survived city’s indifference to heritage buildings.








