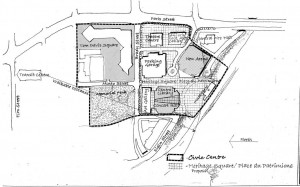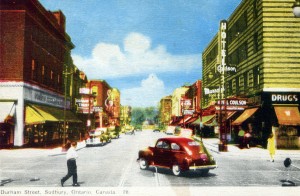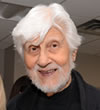Imagine Sudbury Arena as a cultural/arts hub
By Oryst Sawchuk
Happy Birthday Canada! Happy Birthday downtown Sudbury!
It’s worth noting 2017 is downtown Sudbury’s 130th birthday year. The CPR’s plan, which was registered Aug. 16, 1887, is the footprint of today’s city centre.
The historic core of our community and its buildings, its architecture, embody the community’s past and provides the visual and psychological identity for all of us in Greater Sudbury.
It’s been said before but worth repeating, the downtown is the heart of a community. A healthy heart is essential to having a strong community identity.
Downtown is not about shopping, it’s about people. From the very beginning, it united the Sudbury Basin’s historically separate settlements and provided a sense of social connectedness.
This role of the downtown has been stuck in a vicious cycle of lack of investment, fluctuating public interest and with a depleted resident population.
Back in the 1940s, the lights were really brighter downtown. Neon lights flashed out their messages including a magnificent large treble cleft announcing Melody Music Store on Durham at Cedar, where the Bank of Montreal now stands.
Downtown was an important community space where people gathered from all parts of the region, not only for its shops and services, but to meet for afternoon tea or a beer, participated in parades, talk union and argue politics, and enjoy community events.
People living and working downtown contributed to the energy essential for a vital downtown. Families lived on Minto, Shaughnessy, Drinkwater and Van Horne. There were homes on Cedar and Larch as well as further to the north in the Donovan, south across the CPR yards in the Wembley Heights area and in the West End.
But the decades of 1950s and 1960s witnessed huge changes leading to Sudbury’s downtown’s decline. Residential areas were decimated by massive urban renewal and by the repurposing of Drinkwater/Paris and Elm streets as a highway to serve suburbanites.
That uniqueness was allowed to erode. The city’s historic references including the old Post Office building, the Nickel Range and King Edward Hotels, the Borgia area with its CNR station and the city’s old farmer’s market are all gone.
Today downtown is a shell of what it once was, devoid of its resident population. Fifty years of neglect, abuse, and abandonment by the city’s consumers, as well as individual prejudices and the private market forces, have all worked against it.
Fortunately, over the last 20 years or so this trend has begun to shift and there is optimism. There is a chance to reinvent downtown which recently has been spurred on by the new McEwen School of Architecture and the anticipated francophone centre for the arts.
This sesquicentennial year provides an opportunity to revision downtown.
Imagine the possibilities of re-purposing the VIA Station as a Museum of the Downtown that highlights the lives and events that make up our story as a community.
Imagine the opportunity to re-purpose Sudbury Arena to assume its role as a cultural/arts hub arts hub and preserving a heritage building, a building that’s a legacy of Bill Beaton Sudbury’s longest continuous severing mayor winning ten elections, 1941-1951. The arena was designed by architect J.B.Sutton, built by local contractor Hill-Clark Francis, and opened in 1951. With current talk about the need for a new arena to meet 21st century standards, the current arena must be acknowledged as an important part of our heritage to be preserved.
Its architectural art-deco style shell could accommodate a central library and a concert hall. With an addition to its northern façade, there could be an art gallery open to the natural constant north light overlooking Memorial Park.

This hub of cultural functions could be around a skylight multilevel atrium with an interior public space opening-out into a public square.
The concept for Sudbury Arena in 1948, then called “Sudbury Civic Centre” was a multi-functional sports and cultural facility. The sports component included an arena with an ice surface with a fixed seating capacity of 4,680, a capacity of 3,400 on the ice surface and standing room of 1,000. The cultural component including an 800-seat auditorium with stage for “theatricals,” broadcasting facilities, and a kitchen for banquets.
Imagine a grand public square as a pedestrian precinct, a meeting place, traffic-free areas in which people may walk and gather in safety. A feature of this square would be the farmers’ market.
“Heritage Square/Place du Patrimoine” would be centred as a sun pocket defined by the proposed re-purposed arena; the train station museum on the north with the farmers’ market, and a new arena with pedestrian links to the Sudbury Theatre Centre; a possible new Seniors /Folk Arts Centre; as well as a central multilevel parking garage via Shaughnessy St. Animating street level drawing people through out the square including the parking garage, where could be shops, studios, cafes, coffee houses and the bakery.
Is it possible? Yes, it can happen. It just needs the combined efforts and support of city council, the chamber of commerce, the Downtown BIA, the Downtown Village Development Corporation and the public.
Oryst Sawchuk is an architect and urban planner.










